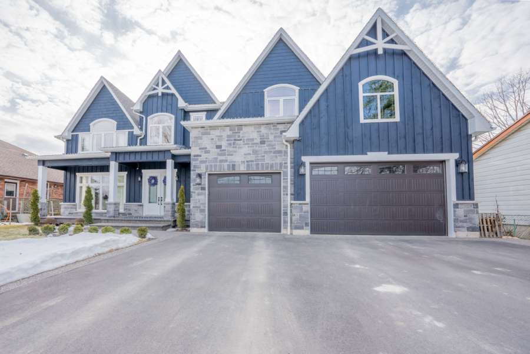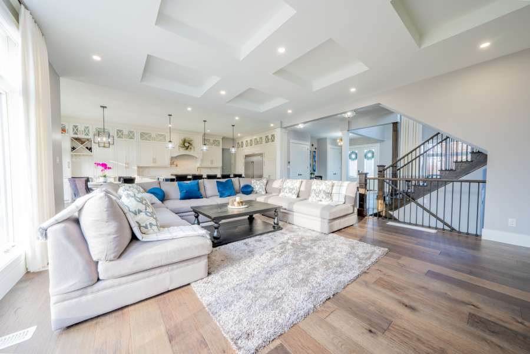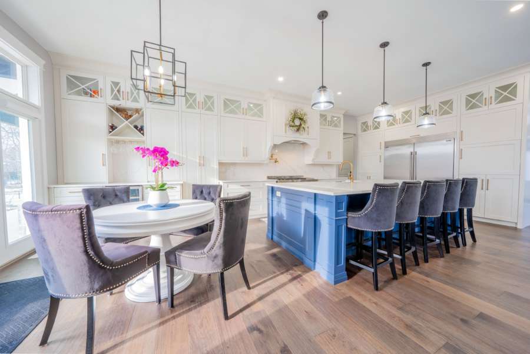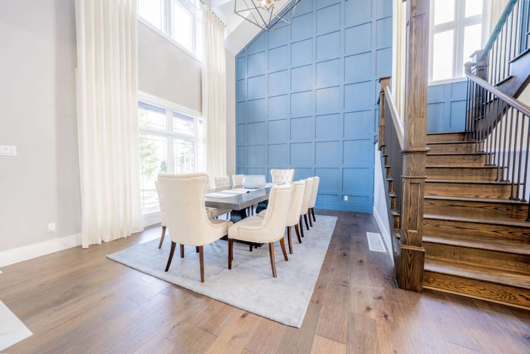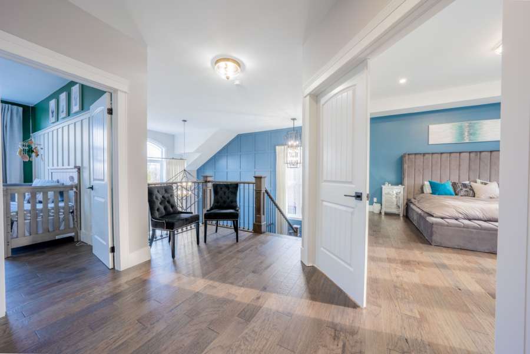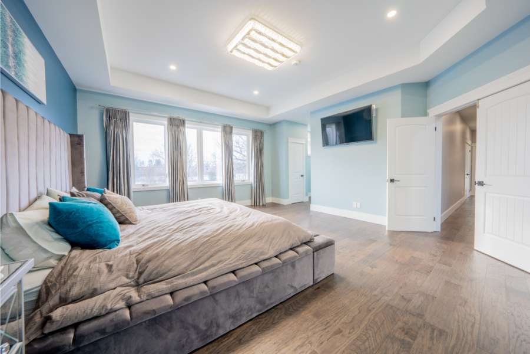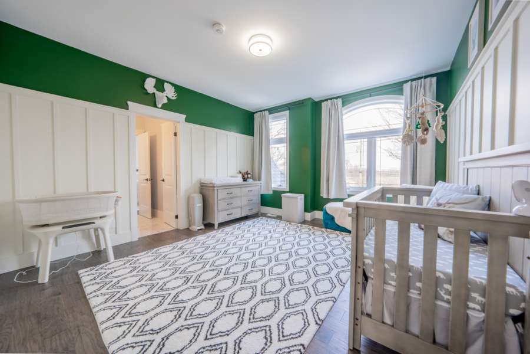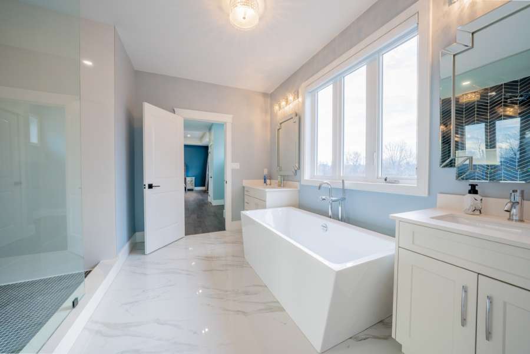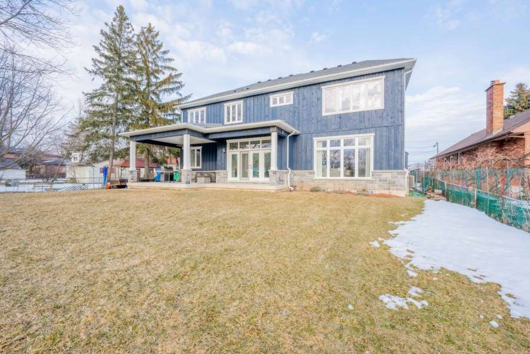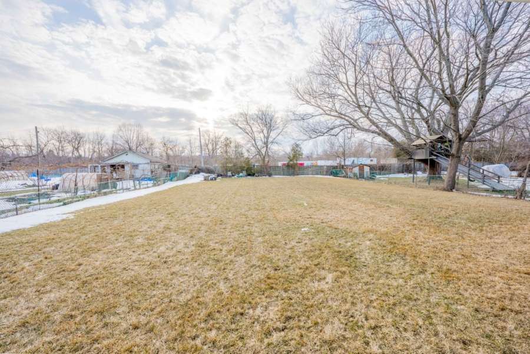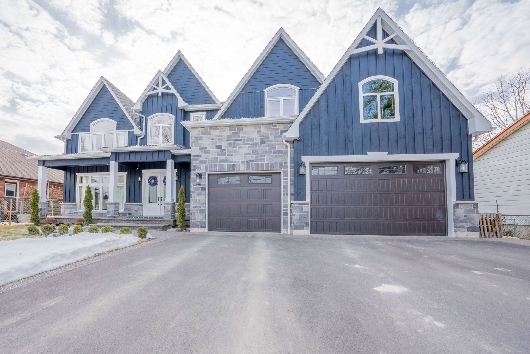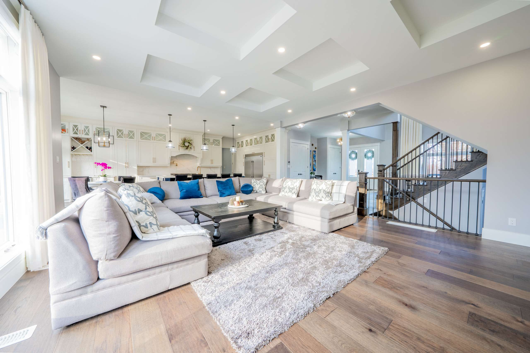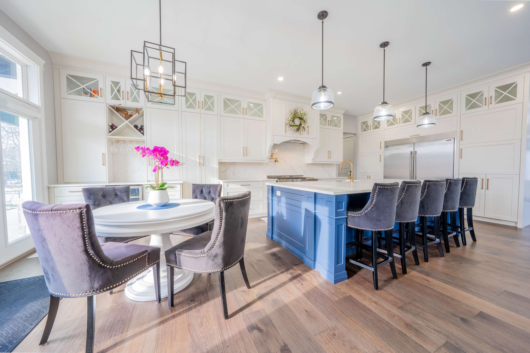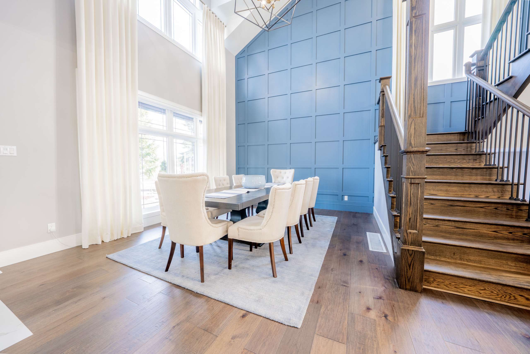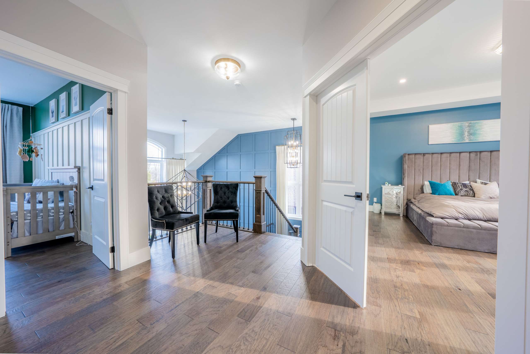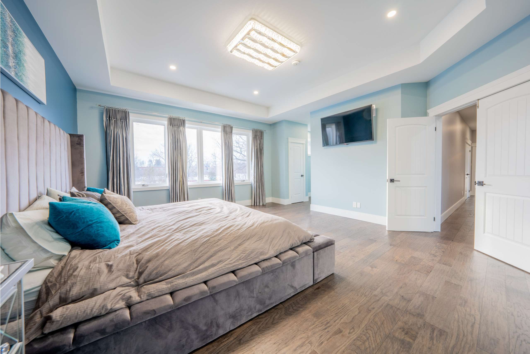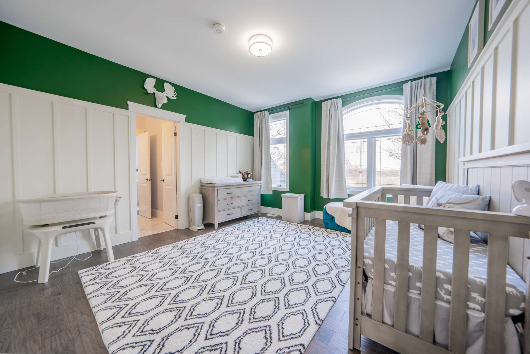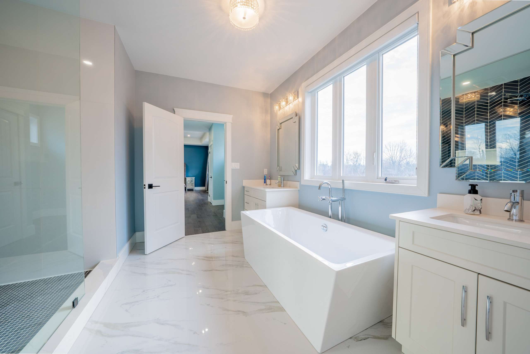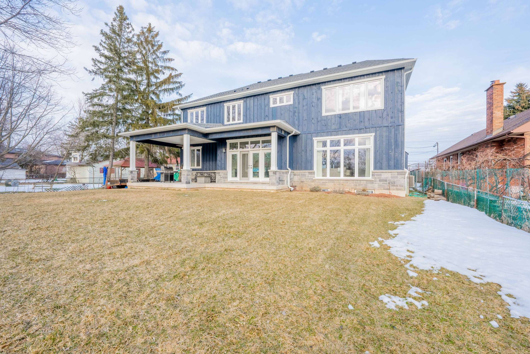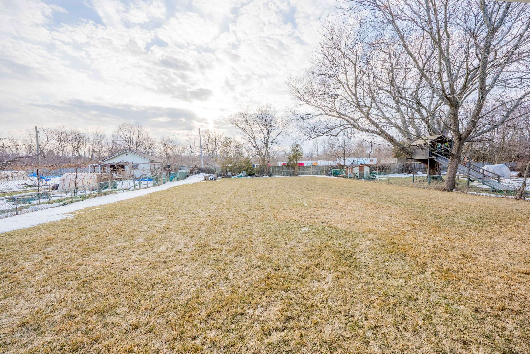500 SPRINGBROOK Avenue Ancaster- Great Custom Built Family Home
Overview
- Single Family Home
- 4
- 4
- 3
- 3770
- 2019
Description
A Search For the Perfect Family Home Ends Here!
If you are in search of that perfect single-family home, look no further, you are in luck!
Spectacular custom built family home
Completed in 2019, this dream home offers 3770 sq ft of high-end finishes on a private and mature 75×202 ft lot, just steps from Hamilton Golf and Country Club, with easy Hwy access, great schools nearby, and just minutes to all amenities.
Features 4+1 bedroom, 3.5 bathrooms.
Main Floor
An open concept main level features a soaring 20 ft ceiling in the dining room, a great room with a coffered ceiling, a gas fireplace, and built-in entertainment wall.
Kitchen to Die For!
A Chef’s dream kitchen offers plenty of cabinets, 10×5 ft island, quartz countertops & backsplash, hidden 6×6 ft walk-in pantry, Jenn-Air high end 48 professional gas stove and fridge. Kitchen is open to the dinette area and a great room. Access from dinette to 17×14 covered back porch.
All overlooking very private and big backyard with underground sprinkler system.
A large private main floor office or extra bedroom completes this floor.
Upper Floor Features
Upstairs offers 4 bedrooms, master retreat with spa-like ensuite, make up room, and 15×8 walk-in closet with custom build shelving.
The second bedroom has its own 4pc ensuite, other two bedrooms with Jack & Jill bath.
All bedrooms have walk-in closets. 6-inch hardwoods throughout, no carpet. 3 car garage with access to rear yard with secondary (backyard) garage door. It is a masterpiece that must be seen to be appreciated.
Other Winning Points
- Oversized garage doors
- Oversized garage
- Side mount garage door openers so the potential for that car lift.
- 2lb Spray foamed garage
- Whole house 2lb spray foamed
- 200amp panel
- Rough-in for central vac
- Cat2 & cable in every bedroom
- Underground plumbing setup for municipal sewers all the way past the exterior porch.
- Potential for an in-law suite in the basement with untouched 1895sqft
- The custom curtain on the main floor and master bedroom
- Custom blinds throughout thru out house with main floor blinds on remote
- Oversized windows in every room for more daylight
- Additional rebar in foundation walls, porches and garage
- Bigger furnace and ac unit compared to HVAC drawings
The best of Ancaster real estate is on the display here in this one of a kind custom built family home!
Property landing page: 500 Springbrok Ave
View this property on:
Details
Updated on April 5, 2022 at 11:58 pm- Price: $2,099,900
- Property Size: 3770 Sq Ft
- Land Area: 15150 Ft
- Bedrooms: 4
- Rooms: 6
- Bathrooms: 4
- Garages: 3
- Year Built: 2019
- Property Type: Single Family Home
- Property Status: Sold
Mortgage Calculator
- Down Payment
- Loan Amount
- Monthly Mortgage Payment
- Property Tax
- Home Insurance
- Monthly HOA Fees

